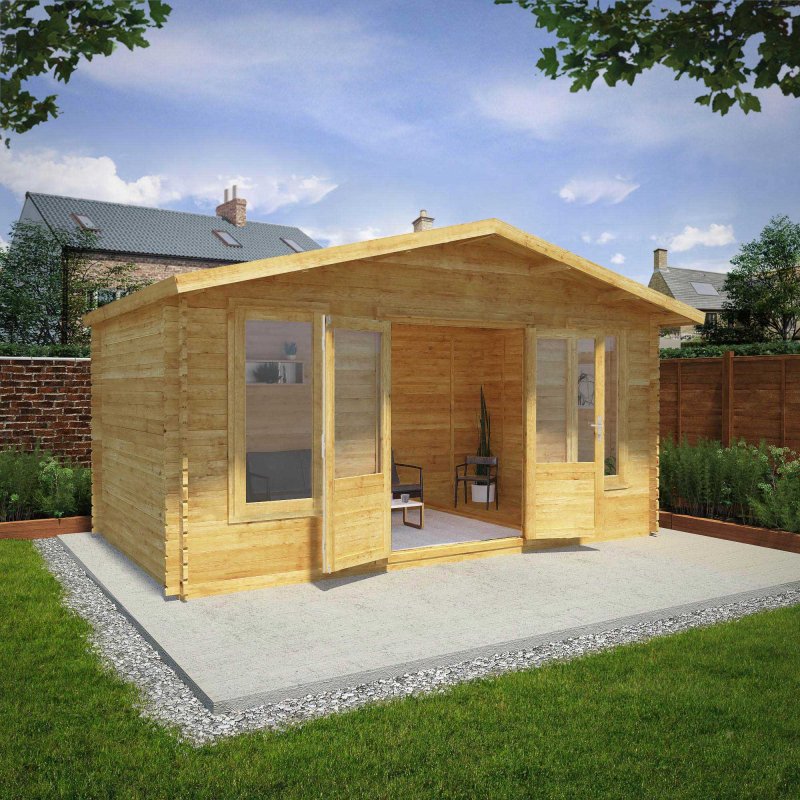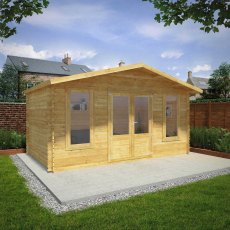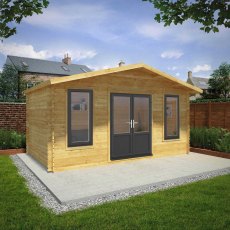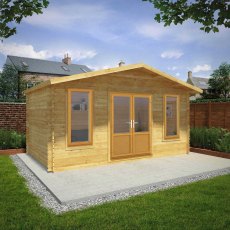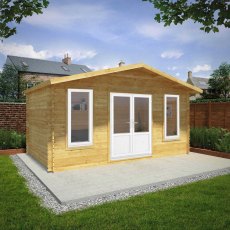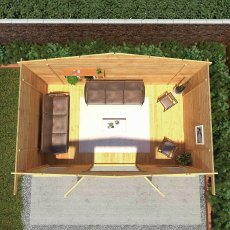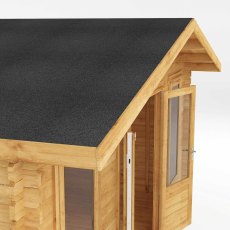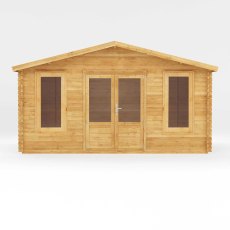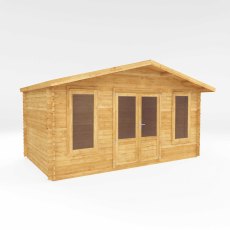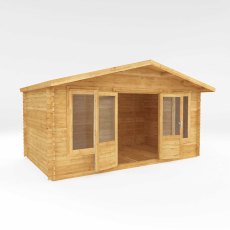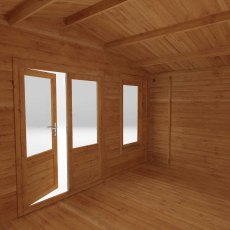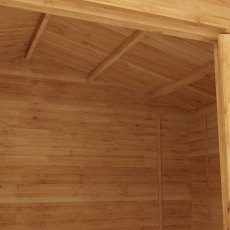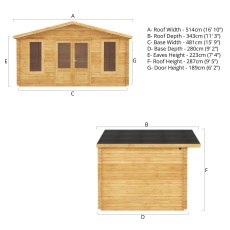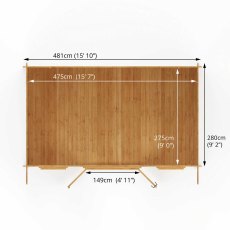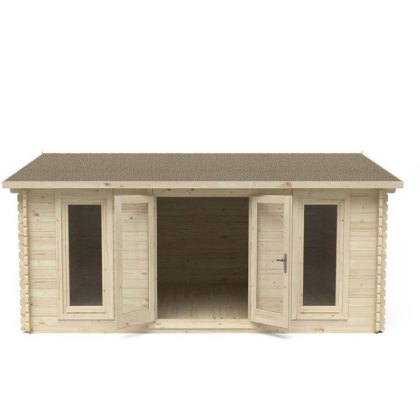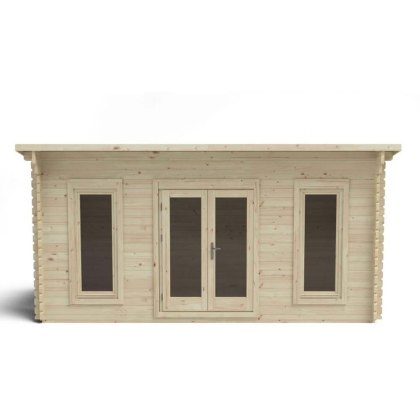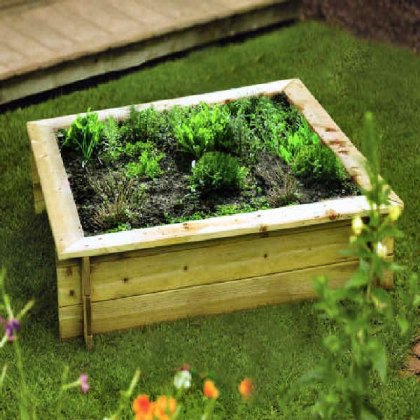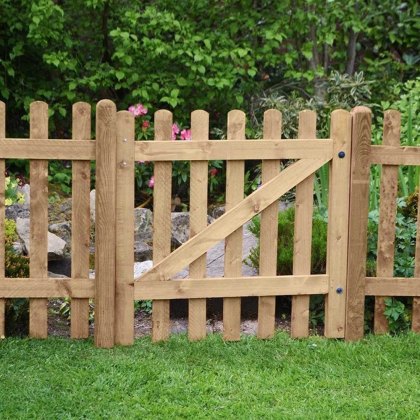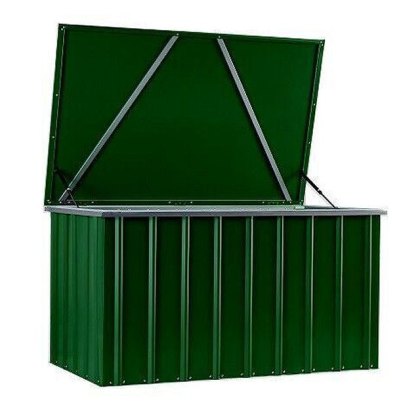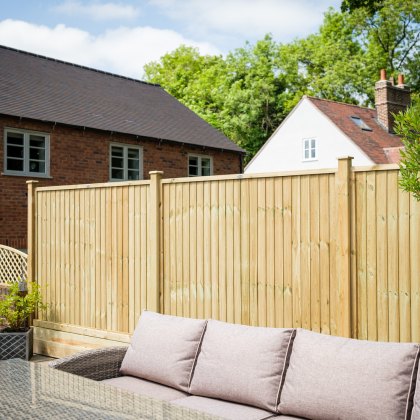More Info
Pick-A-Day home delivery from: Friday 16th May (subject to location)
Description
Introducing the Mercia 5m x 3m Retreat Log Cabin—a blend of vast interior space and classic chalet aesthetics. The open-plan garden log cabin is an ideal addition for those seeking an inviting space for entertaining or a tranquil garden retreat.
The log cabin has a large overhang roof, providing a sheltered nook perfect for outdoor seating arrangements, thus extending your living space outdoors. The facade is adorned with two windows and wide double doors fitted with windows, collectively bathing the interior in natural light and creating a welcoming space. Standard double glazing ensures optimal heat retention and noise reduction, providing comfort throughout the year.
The log cabin's construction utilises Tongue and Groove timber cladding, available in 28mm, 34mm, and 44mm thicknesses. This timber offers significant heat retention, rendering this garden structure usable all year round.
Mercia log cabins are crafted from sustainably sourced timber.. Built with precision by a skilled team right here in the UK, these high-quality cabins are supplied un-treated and will require a timber treatment shortly after assembly. This cabin is more than a garden building—it promises quality and sustainability.
Log Cabin Options
The Mercia Retreat Log Cabin is available in different log thicknesses. The design of the wooden log cabin uses interlocking wall cladding, making for a secure and warm space. Other log cabin model options include:
4m x 3m Mercia Retreat Log Cabin- Double Glazed - 28mm wall thickness
4m x 3m Mercia Retreat Log Cabin- Double Glazed - 34mm wall thickness
4m x 3m Mercia Retreat Log Cabin- Double Glazed - 44mm wall thickness
Features:
Guarantee - 10-year anti-rot
Walls - individual tongue and groove timber lengths
Log Thicknesses - Available in 28mm, 34mm, and 44mm
Floor - high-quality 16mm planed tongue and groove
Roof - Apex roof constructed with 16mm tongue and groove and roofing felt provided
Floor Bearers - Waiting information
Windows - 2 double-glazed opening windows
Log cabin doors - double doors with windows
Lock - Mortise lock and key
Treatment - untreated (application of preservative and waterproof coat required)
Make the Most of Your Log Cabin
The Mercia Retreat Log Cabin is a multi-purpose garden room with a vast interior, double doors, and large opening windows. Perfect for social gatherings or a serene retreat, its luxurious tongue and groove flooring provides a robust base capable of supporting substantial furniture. Dream of an outdoor workspace in your tranquil garden? Fit it with a desk or a worktop to transform it into a dedicated garden office or an inspiring hobby room. Or, if you're a fitness enthusiast, this cabin could be the perfect space for your garden gym—equip it with your preferred workout gear, and you have a private fitness sanctuary.
Constructed with high-quality interlocking boards, the log cabin is built to last. Its design ensures a tight seal against water, safeguarding everything inside from the elements. Regardless of how you choose to use this superior garden log cabin, it promises a stunning outdoor addition for your pleasure and leisure.
About Your Order
The Mercia Log Cabin is made in the UK with sustainably sourced timber. You get a top-quality garden cabin with a low carbon footprint made from ethically sourced materials. The clean and straightforward design makes it easy to assemble, and all the fixtures and fittings required are included as part of your order. This log cabin will be delivered in individual tongue and groove timber lengths. The log cabin has a 10-year anti-rot guarantee and a 12-month manufacturer's warranty to enjoy it for many seasons.
Please note: Images may show accessories and furnishings for display purposes only and are not included with your purchase.
Does A Log Cabin Require Planning Permission?
The garden building designs have been created to adhere to planning permission guidelines. However, we cannot guarantee that you will not need planning permission for a log cabin. We advise checking with your local authorities before constructing your garden room.
What Log Cabin Base Do I Need?
A flat, level base is required to install your log cabin. You can contact us for more information on building a garden room base.
Before installation, check that the base is level in all directions. If the floor is not level, it will cause the building to twist and warp with the natural movement of the timber. It’s essential to adjust your base accordingly to achieve this before the installation process begins.
Log Cabin Aftercare
The Mercia Log Cabin with a side shed is supplied untreated. To ensure you enjoy your garden cabin for many seasons, you must apply a preservative and waterproofing topcoat immediately after installation. These treatments, followed by yearly log cabin treatment, will maintain the high-quality finish and retain the 10-year anti-rot guarantee. A 1-year manufacturer's warranty is included as standard.
To treat the garden room, elbec recommends Protek wood treatment. Browse our Protek Royal Exterior Wood Finish Paint range to find the best paint colour to add your personalised finish. We have selected some of the best-selling Protek Royal Colours as an option on this page and the highly recommended Protek Wood Preserver++.
About Mercia
Mercia Garden Products are proud to be a British business with over 140 years of experience. They offer a variety of products ranging from traditional garden sheds, summerhouses, playhouses, garden bars to greenhouses and fencing and garden storage solutions. All their products are manufactured in the UK using sustainably sourced timber in their products and the most advanced manufacturing techniques. Mercia focuses on innovating and improving its products while maintaining customer satisfaction, including ensuring safety for both customers and staff.
Delivery
ALL DELIVERIES ARE DELIVERED TO KERBSIDE OR DRIVEWAY. All of our Mercia products are delivered flat packed other than fence panels (which are delivered fully constructed), direct to your home, and are supplied with a set of instructions to support assembly.
Booking Delivery
You will be required to book your delivery date at the time of placing your order (except for Metal Shed). Our 'Request a Delivery Date' service is available to the majority of areas and you'll find that the majority of the UK postcodes are FREE but some areas may incur a delivery surcharge and some postcodes are not covered at all. Select a 'requested delivery date' by entering your postcode in the 'Request a delivery date' section above. You will also be notified at this time if your area incurs a surcharge or delivery is not covered in your area.
Prior to Delivery
On the morning of your delivery date, you'll be sent an update by text with an estimated 2-hour delivery slot (this update can only be provided where a mobile number has been supplied on the billing address section at the time of checkout) together with a link to the manufacturer delivery portal where you'll be able to track your order.
Please note: Mercia Metal Sheds ONLY - your order is delivered by a courier you will not be notified prior to the delivery. If you are not in on the day of the delivery you will be carded and asked to contact the courier to arrange a new mutual delivery date. The estimated delivery lead time for Mercia's Metal sheds is identified on the product for the metal shed. Lead times are on working days (Monday - Friday) excludes Bank Holidays. These estimated lead times are provided by the manufacturer. Some remote areas will take a little longer.
Upon Delivery
Your order is delivered either kerbside or driveway and will be delivered on either a 3.5T, 7.5T or 18T Lorry. Unfortunately due to health and safety and insurance liabilities the driver will not be able to take your goods around to the back of your property but may upon request place the product at the side of the house if there are no access or restriction issues. We would not risk damaging your property whilst delivering a product to an unsafe location. Unfortunately, we will not be able to go through your property.
We would recommend against arranging for a third party to install the building before it's been delivered and checked that all parts are present, as we cannot be held liable for any third-party costs.
Orders with Assembly
The lead time for our installation option is around 7 weeks from the date of order. With the installation option, the majority of orders will have their delivery and installation on separate days; there will be a small number of orders which will have delivery and installation on the same day. You will be advised by the manufacturer's installation team which category your order falls into.
Depending on the installation option for your order, you will be contacted within the delivery timescale and given a date for either delivery/assembly on the same date or a separate date for delivery and assembly.
Specification
2.74m (8'11") - 34mm logs
2.73m (8'11") - 44mm logs
4.74m (15'6") - 34mm logs
4.73m (15'5") - 44mm logs
460mm - 34mm logs
430mm - 44mm logs
165mm - 34mm logs
159mm - 44mm logs
44mm x 58mm - 34mm logs
44mm x 58mm - 44mm logs
SI-006-003-0074 - 34mm logs
SI-006-004-0074 - 44mm logs
5029442002644 - 34mm logs
5029442002651 - 44mm logs
Quickview
The 5m x 3m Mercia Retreat Log Cabin is a large log cabin with so much interior space you can use in many ways. The bright, spacious log cabin is ideal for your garden as an office, garden gym, or covered entertaining area. Top features include:
- Available in different log sizes; 28mm, 34mm, and 44mm
- Double doors with windows
- Two opening double-glazed windows
- 16mm Tongue and Groove Roof and Floor
- Made in the UK using sustainably sourced timber


