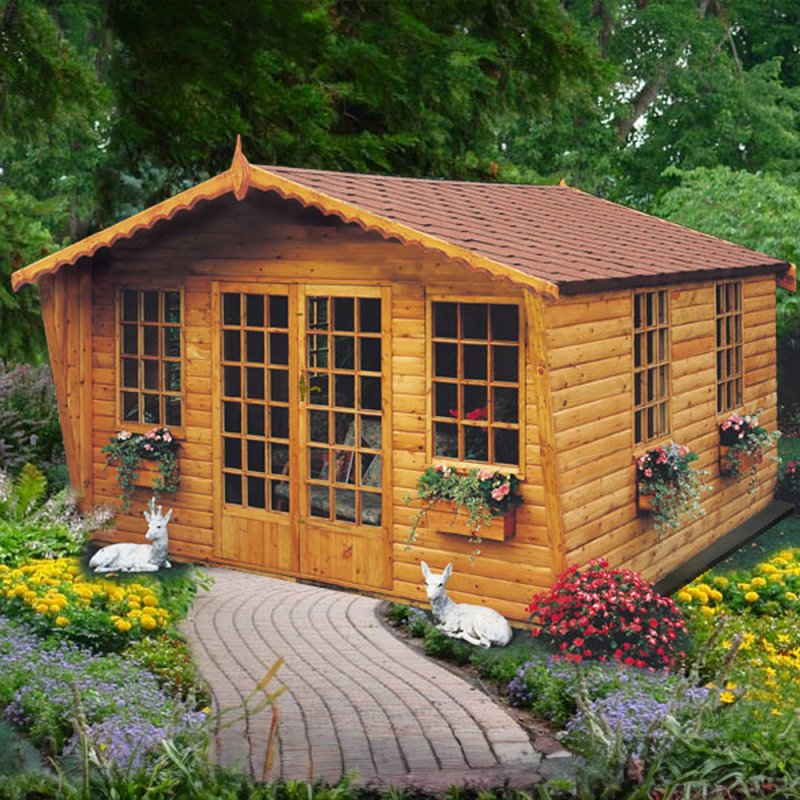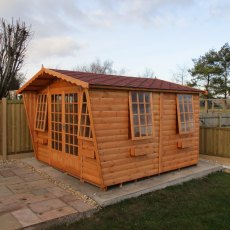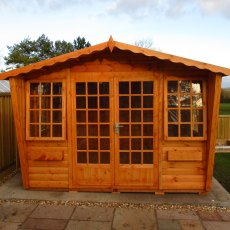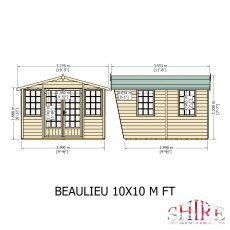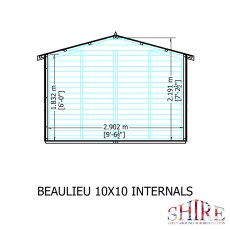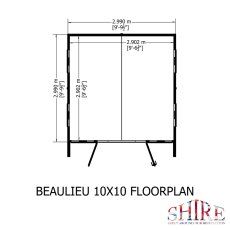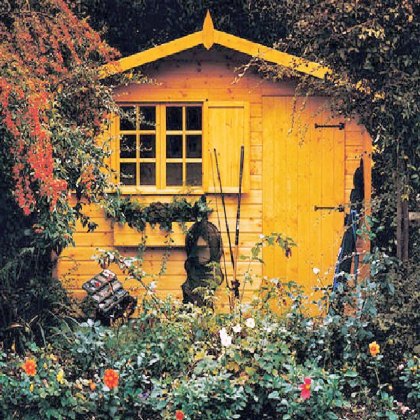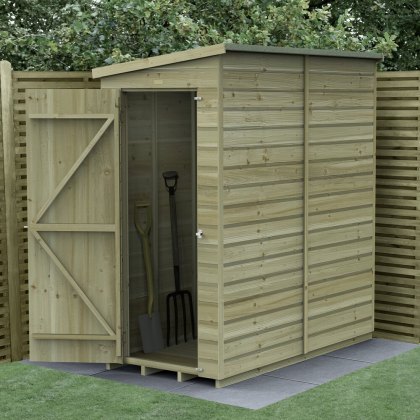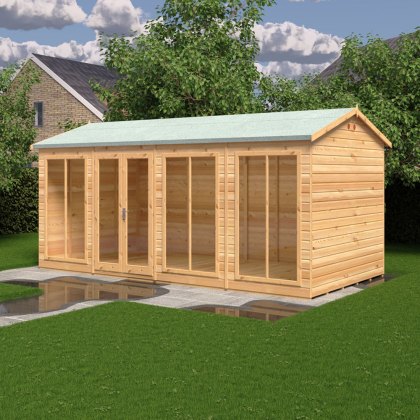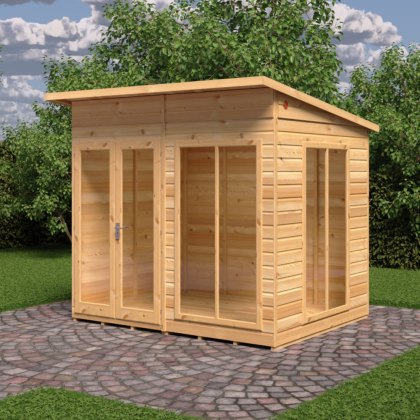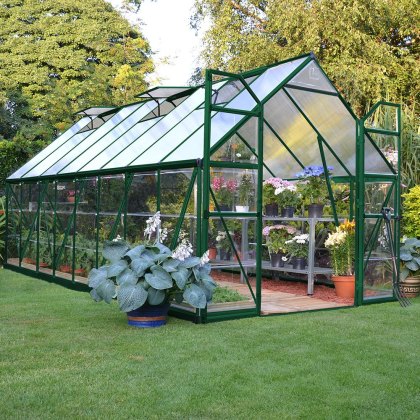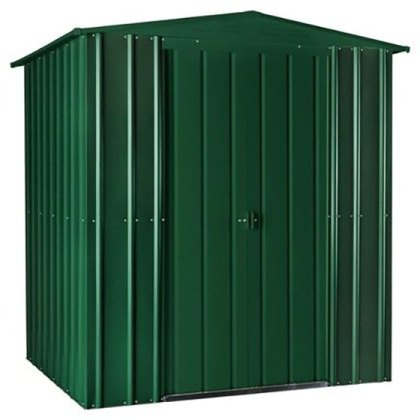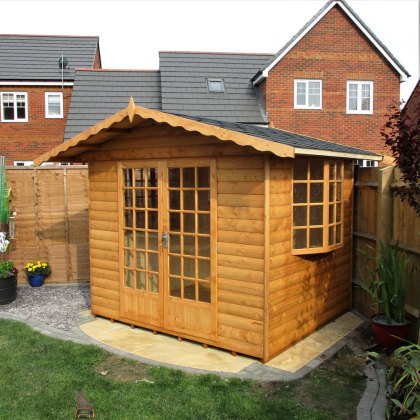More Info
Product Code - 10140006
Usually delivered: Use Pick A Day Delivery below for the first available delivery date for your Post Code
Description
A summerhouse offering quality without compromise!
This Beaulieu summerhouse from our Shire 'Gold' range can only be described as 'Beautiful' and 'Useful'. The Shire 'Gold' range of summerhouses is a range which is both attractive and can be used for almost anything - an extra room for overnight guests, an ideal place to serve drinks during your barbeque or simply your sanctuary to relax in and enjoy your garden. Doubles up as a great space for storage during the winter months when you want a building in your garden which is more scenic.
The Shire Beaulieu Summerhouse comes with generous eaves and ridge heights which means a more comfortable internal space to entertain in. The 6 opening Georgian styles windows and double fully glazed doors in the Beaulieu Summerhouse co-ordinate beautifully to give an attractive designed summerhouse it's a style which will look good in all designs of gardens and will ensure ample light and ventilation whilst allowing a remarkably wide viewing angle room with which to appreciate your garden. As the detail is important on the Shire Gold range of summerhouses it has even been finished off with attractive wavy fascia. Just a beautiful summerhouse to dedicate to part of your garden. The decorative fascia gives the Beaulieu Summerhouse that 'stand out from the crowd' feel.
This summerhouse is constructed using the best quality spruce with a solid wall framework. We are proud of our Shire 'Gold' range of summerhouses and the range has endeavoured to consider all details in the design using quality fixtures and fittings, these all give our Shire summerhouse 'Star' quality.
This summerhouse fully deserves its title as a 'Gold' range summerhouse because of its: extra strong framework, high eaves height, high door height, internal hinges on the doors so you will not get trapped fingers and no hinges showing on the outside for extra security. There is an option to customise your Shire Beaulieu Summerhouse to a 19mm Pine Log Pattern wall finish. You also have the option to sub-divide to form more than one room.
Fascia and finishing timbers, assembly instructions, hardware and glass are supplied to enable assembly of the building.
The Shire Beaulieu Summerhouse is so easy to put together. With just walls, a roof and floor and factory fitted door and window this summerhouse will be up in no time and you can even watch the summerhouse go up if you choose the assembly option!
If you are looking for a summerhouse that is attractive, super strong, has many security features, is multi-functional, is easy to assemble and will stand the test of time the Shire 'Gold' range of summerhouses is the one for you.
When choosing a location for your summerhouse an allowance should be made for the roof overhangs. It is essential that this building is assembled on to a firm, level base. Assembly onto an uneven base will cause problems. All sizes stated on our Shire range of summerhouses are approximate - the metric measurements stated refer to the floor size.
Full assembly instructions are provided with the Beaulieu Summerhouse and with all the fittings in the box as standard you will be amazed at how simple this summerhouse is to install. You can of course choose the option to have your summerhouse installed for you.
Walls - The walls of the summerhouse are constructed from high quality, sustainably sourced timber. It uses specially designed pine tongue and groove cladding of 12 x 120mm to give you a summerhouse that is not just durable but also a summerhouse that looks great in your garden. Also our planed tongue and groove shiplap cladding design closes the pores and together with its curved profile promotes the run off of water making the shed more water resistant.
Please Note: There is also the option to have a Tongue and Groove Pine Log Pattern 19 x 114mm wall finish.
Door - The summerhouse doors are made from high quality sustainably sourced pine tongue and groove cladding and is extra high. The doors are mortised and tenoned, profiled and weather resistant - they match the window with weather resistant lip which covers the aperture and mitred beading. Brass handles add the finishing touch.
Floor - The floor is manufactured from high quality 12mm x 120mm planed pine tongue and groove matching pattern boarding on 45mm x 45mm (2' x 2') joists.
Roof - The roof is manufactured from high quality 12mm x 120mm planed pine tongue and groove matching pattern boarding.
Windows - The summerhouse windows are glazed with 3mm Horticultural Glass. The glass is retained by profiled beading which is pre-mitred (no awkward corners to be cut). All windows are properly mortised and tenoned profiled and weather resistant. The windows have a unique profiled 'lip' which covers the aperture of the opening in the panel making it weather resistant. Brass casement stays have two levels of opening and are supplied fitted. The 6 Georgian windows allow plenty of light to flood into the summerhouse. You also have the option to upgrade the windows of your summerhouse to toughened glass.
Please note: The Shire range of summerhouses are all pre-treated (unless otherwise specified) using a high quality anti-fungicide wood protection primer. We recommend that you treat the summerhouse with a high quality, water-based, timber preservative prior to assembly. This will protect the timber from weathering on your summerhouse making it last longer and will need to be repeated accordingly in relation to manufacturer's instructions.
IMPORTANT INFORMATION: This Shire product is built to order. If you cancel your order at any time after production has commenced you will be liable for the cost of work in progress to date of cancellation. If you cancel an order after it has been despatched you will be liable for the cost of the building and the cost of return unless in the unlikely event the building is faulty.
About The Shire Gold Range:
We are proud of our Shire Gold range of summerhouses and the range has endeavoured to consider all details in the design using quality fixtures and fittings, all exterior fittings are treated against rust. These summerhouses are produced to the highest standards using quality timber from sustainable sources.
The manufacture of our Gold Summerhouses is the UK's leading and one of the oldest established manufacturer of garden buildings, they are the proud manufacturer of the largest timber garden building range produced in the UK. Their range includes Garden Sheds, Log Cabins, Eco Homes, Home Offices, Sheds, Workshops, Summerhouses, Playhouses, Arbours, Storage units and Pet houses. Their UK production facilities cover some 23 acres and include huge undercover stock holding facilities, an advanced high speed timber planing mill, modern well equipped joinery production facility and semi-automated production lines. All Shire garden buildings are manufactured in the UK using the finest spruce timber, imported directly and machined through the most up to date machines to ensure the best quality and best value for money garden sheds in the UK.
Siting Shire Gold Summerhouses:
When choosing a location for your summerhouse an allowance should be made for the roof overhangs. It is essential that this building is assembled on to a firm and level base. Assembly onto an uneven base will cause problems. All sizes stated on our Shire range of summerhouses are approximate and these buildings are made to metric measurements.
Please Note: The picture shows the 12' x 12' Shire Beaulieu Summerhouse with optional log pattern boarding finish, optional window boxes and optional roof felt tiles.
Delivery
ALL DELIVERIES ARE DELIVERED TO KERBSIDE AND ARE FLAT PACKED READY FOR ASSEMBLY
FREE delivery is offered to the majority of mainland UK postcodes but some areas may incur a surcharge and some postcode areas are not covered at all. Please check your postcode in the ‘Delivery cost checker’ above to confirm availability and any possible surcharges.
Delivery Leadtimes
The estimated delivery lead time for this product is identified on the product page above. Lead times are in working days (Monday - Friday) excludes Bank Holidays. These estimated lead times are provided by the manufacturers and are not guaranteed - due to fluctuation in demand - but are provided in good faith and are representative of delivery at that time. Some remote areas will take a little longer.
Booking Delivery
By entering your postal code in the ‘Pick a delivery day. ENTER POSTCODE’ Box above you can select a delivery date. The evening before this delivery date you will be sent a text message (where a mobile has been provided) with an estimated delivery window. This update can only be provided where a mobile number has been supplied on the billing address section at the time of checkout.
Upon Delivery
Delivery is made by Shire the manufacturer. Delivery of this item is typically made by a 17 ton flat-bed (similar size to a council refuse lorry). Delivery is typically between 7am and 7pm. The delivery drivers are only insured to deliver to kerb side or driveway. We would not risk damaging your property whilst delivering a product. Unfortunately we will not be able to go through your property. Deliveries are hand-balled off by the driver.
We would recommend against arranging for a third party to install the building before it's been delivered and checked that all parts are present, as we cannot be held liable for any third-party costs.
Installation option
If you are choosing the installation option after placing your order you’ll be contacted within 5 working days by Shire the manufacturer either by a text message or automated telephone message (the latter if a mobile number is not supplied). This message will supply you with the name of the website to go on to where you will be required to accept the terms and conditions for assembly. Any delay in accepting these terms and conditions may affect your timescale. Once you have accepted these terms and conditions you will be contacted during the timescale with a date for the delivery/assembly of your order. The installation option will extend your lead time by up to 15-25 working days. This may take longer during seasonal periods. Please be aware that the installation team will require full access to your garden, 18' clearance all around the building and a firm and level base. Shire's installation team will not bring a building through your home as they are not covered by insurance to enter a customer’s home.
Specification
Quickview
Built with quality in mind and without compromise and yet the price has to be seen to be believed.
- Extra Secure Doors with no hinges showing on the outside and no trapped fingers
- Extra high eaves height
- Factory Fitted Door and Windows
Key Features
- FREE UK MAINLAND DELIVERY*
- Quality without Compromise
- A very high specification summerhouse with stylish good looks
- Tongue and Groove Shiplap walls with option for 19mm log pattern boarding
- Tongue and Groove Roof and Floor
- Extra Strong Framework 45mm x 45mm (2' x 2')
- Extra High Eaves Height for added comfort
- Extra High Door Height
- Full length concealed Hinges on the Door meaning no trapped fingers and extra security
- 6 x Georgian Style Opening Windows
- Delivered Flat-Packed With Instructions, Fittings and Green Mineral Roofing Felt
- Option to upgrade to toughened glass
- Option to increase the Eaves Height
- Option to Insulate and Line
- Option of Assembly
- Option to sub-divide to form more than one room
- Made from sustainably sourced timber
Bespoke and Made to Measure
Made to Measure Service on the Shire Gold Beaulieu Summerhouse
All our Professional Sheds are made to order. As well as our extensive number of sizes within our Shire Gold Beaulieu Summerhouse range you have the option to have a garden shed designed by you. If you require a size that is not shown, additional doors, without a floor, extra high eaves height, or any other specification, we can provide a quote free of charge. To obtain a quote simply call our Sales Team on Freephone 0800 019 3865 or 0115 965 9900 or email in to: customercare@elbec.co.uk
Customer Reviews
The manufacturer has responded in [red] and elbec have responded in {blue} in order of the points raised.
=====================================================================
Delivered to schedule and the timber seemed reasonably good quality; UNTIL, we discover the glass is missing. Driver phones customer services. Tells us it will probably be couriered down next day. The panels have bottom bock protectors but not at the corners. No matter how carefully we unload, the panels will often land on a corner.
[Transport blocks are added to the bottom of the panels in allocated areas to fully support the panels and to enable the panels to be finally nailed at the bottom]
Unlike my existing shed, the bottom T*G panels are NOT planed to a solid square edge so several of the T&G grooves are split. Common sense would say affix the temporary protectors wit easily removable screws.NO. they are nailed on so you have to start hammering your new product. PITY.
[– We use nails in our production and owing to the nature and scale of production the transport blocks are nailed to the base of the panels for continuity. The blocks are easy to remove by tapping with a hammer without any damage to the item. Owing to the product being of natural timber there is some variance and natural splits but should not affect the item, however any concerns if reported can be replaced to rectify.]
The 2 base panels are put together and there is a 1inch gap in the floor. Its tempting to cut the bearers shorter, BUT DONT. you need the floor width to match the breadth of the side panels. So now you have to boy a timer filling piece.
[– This gap should not be present if the 2 floor panels are fitted in the correct manner with no need to trim the bearers. If fitted with bearers to bearers there will be a gap but the two floor panels should be fitted in the opposite way of which will see no gap in the centre and no need to trim the bearers as these will be covered by the wall panels sitting on the base.]
Now we start to notice some nails in the base and roof panels miss the bearers; so we have to extract these and reposition them. We notice that some T&G strips on a side panel and a roof panel are missing nails so they have distorted and warping outwards. need several screws to pull them back to straight.
[– On some rare occasions a few nails could be missed from the panels but this is not detrimental to the items integrity. We would of course have been happy to replace said panels if notified.],
The window opening detail cold also be better. this has the nose of a T&G panels at the base and forms a natural trap for rainwater to funnel in the gap between. OK if you never forget to leave a window slightly open in showers
[ – We have sold 1000’s of this item and have never had such concerns over the window detail. If the window is left open there will be the risk of the rain water funnelling into any gaps around the open window]
Time to put the roof on- BUT - you locate the rook bearers in the slots of the gable ends. WHOOPS - the factory forgot to create the slots so its extra DIY time and problem to work out for yourself.
[– These slots are left for the customer to easily notched out. This is part of the design as any slight variation in the base of construction would then affected the bearers final positioning and as such, achieving such accuracy with this slot would not be possible with some many factors on site regarding the assembly could affect this.]
The optional roof tiles are quite good quality; I chose green. Unfortunately you get a kind of green christmass glitter sprinkled over black tiles. look nice when finished but I doubt it will be long before the sprinkles are blown away.
[– It is with regret that the colour of the roof tiles did not meet with the customer’s satisfaction.]
The elbec instructions will tell you to fit a row of 4 clout nails per panel. Funny, the instruction in the packaging from the French tile supplier show 2 rows. GUESS WHAT - you only have half the nails needed.
[-The manufacturer do advise only 2 rows but we advise 4 rows for security and there should have been ample nails supplied by us for fitting and we would have sent further if notified.]
Well the weather is about to change, the winds are goig to rise and showers will blow through the sides. And guess what; customer services inform us they will deliver the glass a week later when they happen to be making a deliver to Cornwall. Can you expedite I ask. ELBEC/SHIRE are not interested. But the driver stated you courier glass down. NO THEY DONT. The drievr has given you a pack of lies so he can make a quick departure leaving you with an incomplete shed. So I obyain the glass spec. I research local glaziers and find one that will make the 104 glass panels in under 24 hours at £90. ELBEC?SHIRE are not interested. Wellits take s a lot of had fought calls to get acceptance that this is a pro active, cost effective, time responsive solution. I offer to use my transport to collect and deliver taking all risk of transit damage. GUESS WHAT. 1 week later a pile of glass is dumped (dropped!) on my doorstep. The package damage is unbelievable and has several broken panels. Glad I never accepted this option but the forgot to cancel the delivery. A few days later the pick the mess up; or so I thought. The we took the dog out for a walk and he puts his paw on a chard of glass left by the doorstep. Thanks ELBEC/SHIRE for leaving my property safe and tidy - NOT.rnI have raised a complaint that was to be investigated. NO RESPONSE. Put the3 glass in but you only get have the panel pin nails you need.rnSUMMARY- the timber quality if fairly good but coupled with a large number of fine construction details that need improvement, manufacturing errors and poor customer service if you have a problem ; I WOULD NOT USE ELBEC/SHIRE AGAIN. =================================================================
elbec response to customer
{We are very sorry the experience did not meet your expectations. It is unfortunate that you were given the incorrect information by the driver, however although we realise the driver is the face of elbec, unfortunately we can’t say with any degree of certainty whether the information given to you was or was not in good faith. I’m sorry it came across as the latter. Our agreement when an order is placed is for the customer to report to elbec any issues that may arise, which we are obliged to rectify within a reasonable time, and we do.
It is unfair to say elbec are uninterested in customer service. Both elbec and our manufacturers invest significantly year on year to maintain and improve service levels. Elbec will never leave anyone high and dry. Our reputation is too precious for that in an age where social media is often used as a vehicle for disgruntled customers. Sometimes we don’t get it right, however we listen to customers and improve where we can such as the speed and reliability in which we can deliver from production to the end user which improves year on year.
It should be noted the logistics involved are colossal. Our manufacturers between them are moving tens of thousands of units a year without issue and always strive to meet all customer’s expectations and all at the very best competitive pricing.
We are sorry we didn’t get the service right for you and understand the frustration when it affects plans that have been made. I can assure you we are frustrated too when a customer reports that they have been let down. We wear our heart on our sleeve and treat every complaint very seriously and where service does fall down, it is investigated and appropriate action taken to fix it.
Footnote: This model will be displayed at our showsite in Nottingham from wc 24 April 2017."



